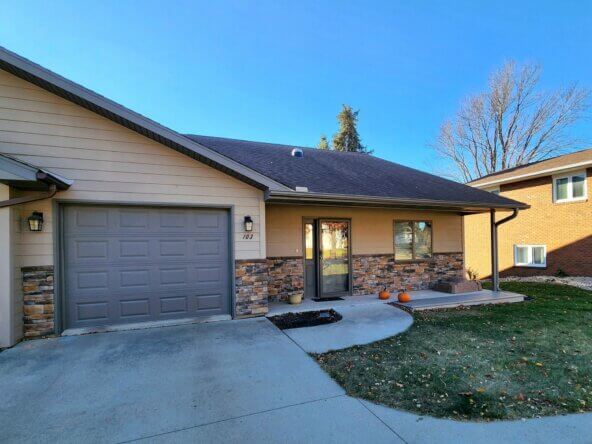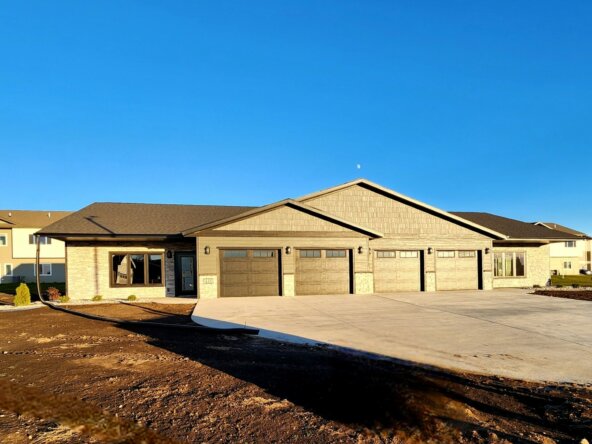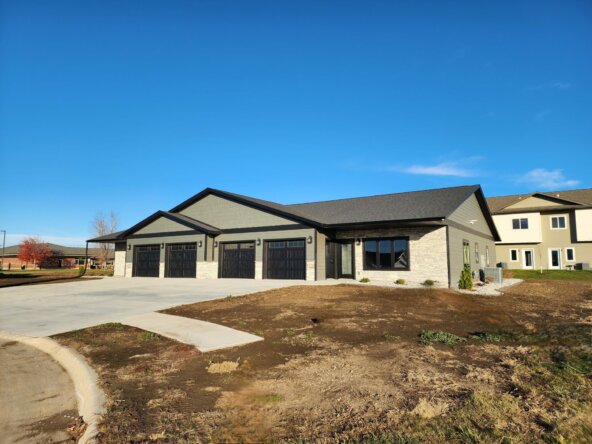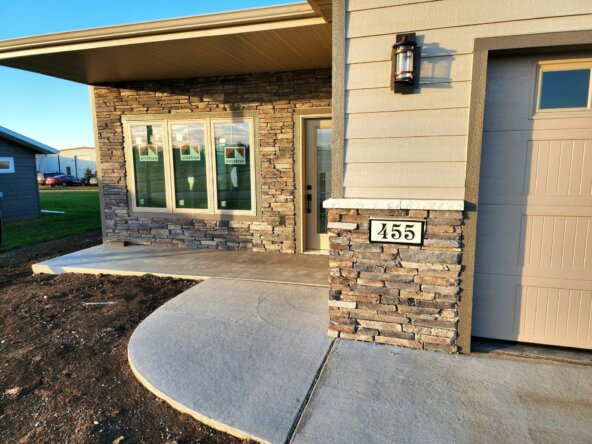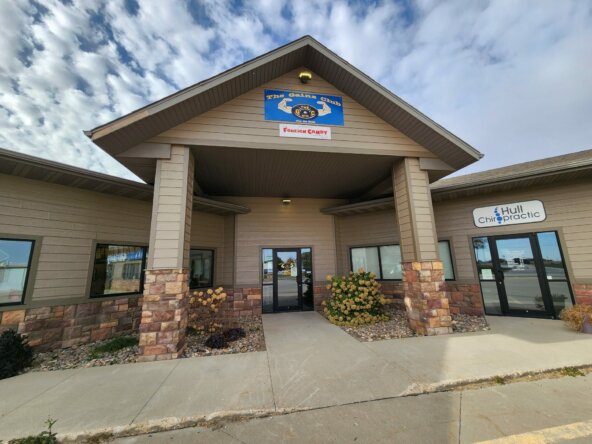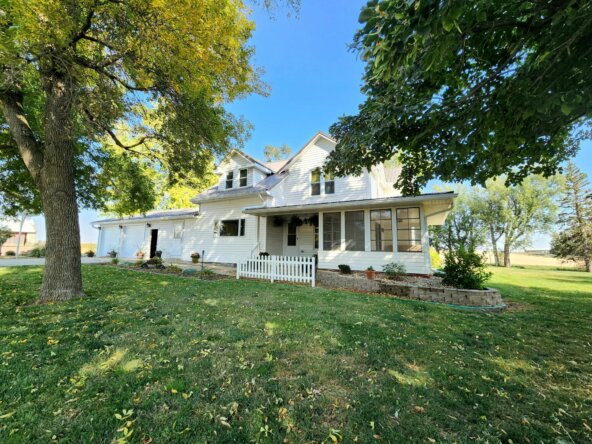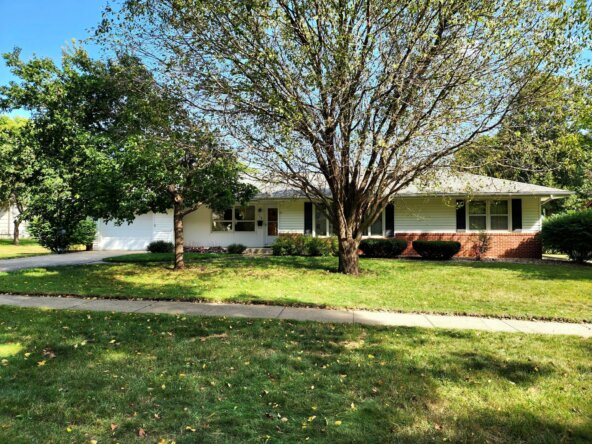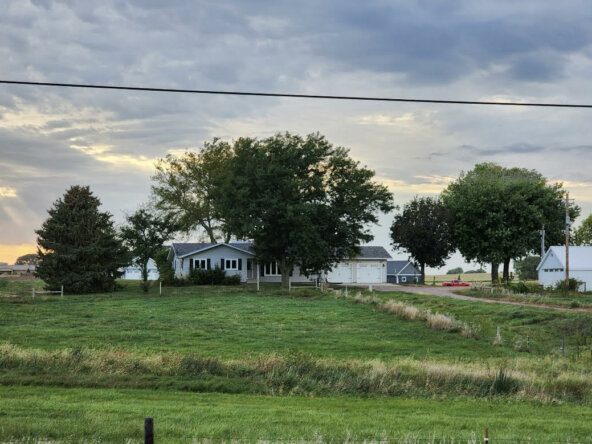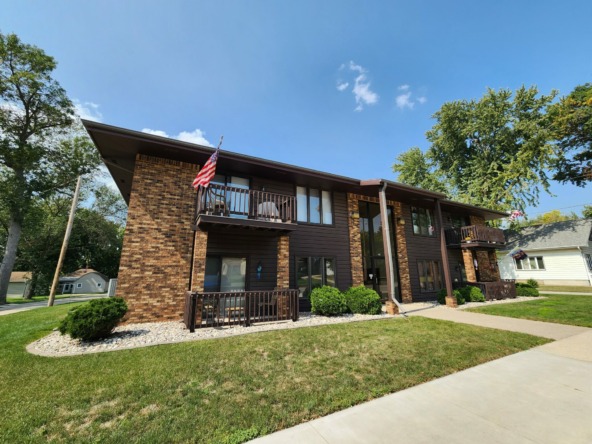|
Welcome to this beautifully designed new construction, zero-entry duplex located in the Sheldon Crossing development, where modern elegance meets comfort. The spacious kitchen is a culinary delight with sleek white cabinetry, quartz counters, a pull-out pantry, and a large island with a striking dark base. The open-concept living area features a cozy electric fireplace, vaulted ceilings, and abundant natural light, ideal for both relaxation and entertaining. This home has two bedrooms, including a master suite with an attached bathroom and a generous walk-in closet, as well as an additional full bathroom for guests. The adjacent laundry room, with its stylish dark cabinets, combines functionality with a touch of luxury. The unfinished basement offers endless possibilities for customization, storage, or extra living space. The exterior boasts a sleek and low-maintenance finish with LP SmartSide prefinished siding and charming stone veneer. At the back, a durable composite deck provides a perfect space for outdoor relaxation and entertainment. The finished and insulated two-stall garage enhances the home's practicality and curb appeal. This duplex offers a blend of contemporary design and functional living spaces, making it a perfect place to call home. Don't miss the opportunity to experience this stunning property in person! New Construction Details: 2x6 stud walls Zero entry G&E Custom Cabinetry - maple painted cabinets LP SmartSide siding with 50 year warranty Asphalt 30-year shingles Pella vinyl windows Composite deck Gas furnace/AC Electric water heater Luxury vinyl plank flooring throughout Plumbing - Visser Brothers Plumbing & Heating Concrete - Koopmans Concrete Company Electric - Barry's Electric Paint - Painting the Town Paullina
| DAYS ON MARKET | 118 | LAST UPDATED | 9/6/2024 |
|---|---|---|---|
| YEAR BUILT | 2024 | GARAGE SPACES | 2.0 |
| COUNTY | O’Brien | STATUS | Active |
| PROPERTY TYPE(S) | Condo/Townhouse/Co-Op |
| Elementary School | Sheldon |
|---|---|
| Jr. High School | Sheldon |
| High School | Sheldon |
| ADDITIONAL DETAILS | |
| AIR | Central Air |
|---|---|
| AIR CONDITIONING | Yes |
| BASEMENT | Full, Yes |
| CONSTRUCTION | Stone |
| GARAGE | Attached Garage, Yes |
| HEAT | Forced Air, Natural Gas |
| LOT | 7841 sq ft |
| PARKING | Concrete, Attached |
| SEWER | Public Sewer |
| STYLE | Ranch |
| TAXES | 5000 |
| WATER | Public |
MORTGAGE CALCULATOR
TOTAL MONTHLY PAYMENT
0
P
I
*Estimate only
| SATELLITE VIEW |
| / | |
We respect your online privacy and will never spam you. By submitting this form with your telephone number
you are consenting for Darren
VantHul to contact you even if your name is on a Federal or State
"Do not call List".
Listed with Northwest Realty
Information being provided is for consumers' personal, non-commercial use and may not be used for any purpose other than to identify prospective properties consumers may be interested in purchasing. Listing information is deemed reliable, but not guaranteed.
This IDX solution is (c) Diverse Solutions 2025.




























