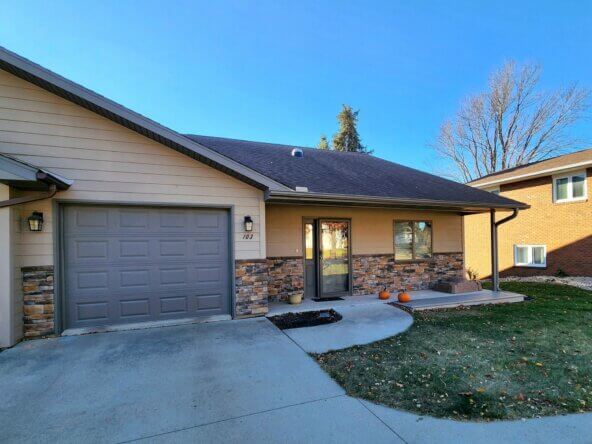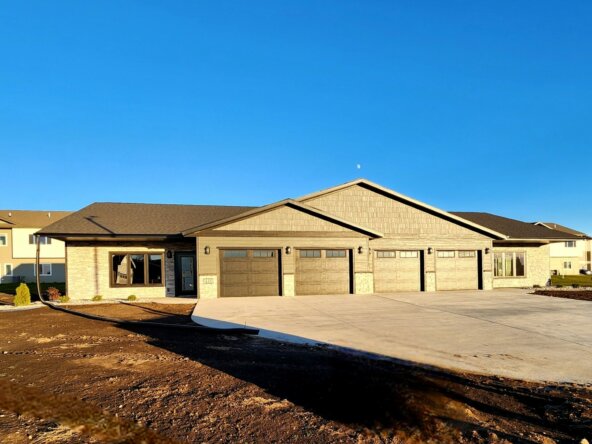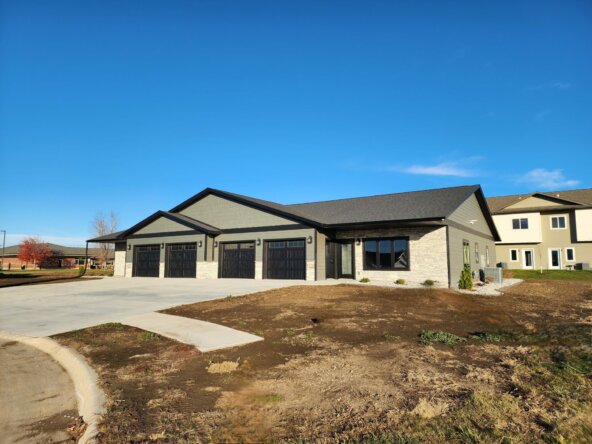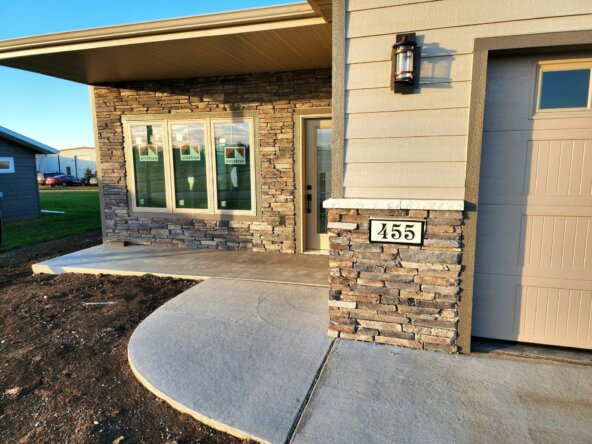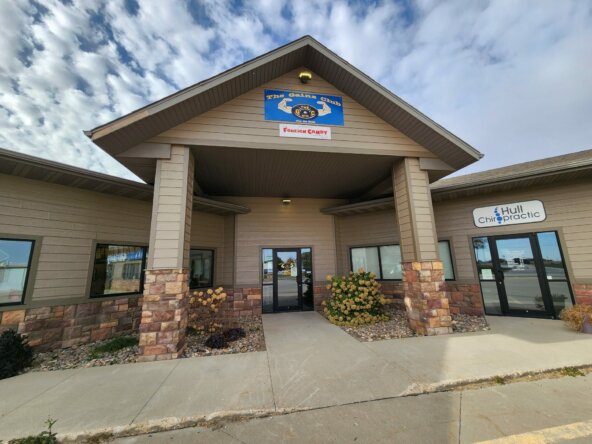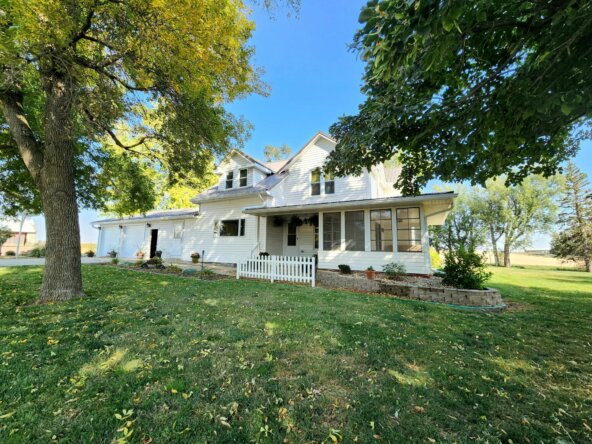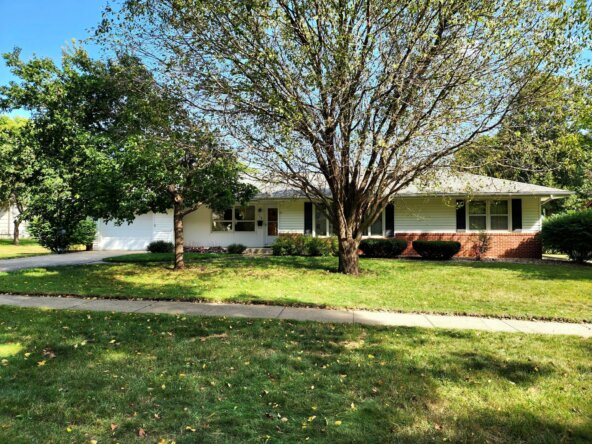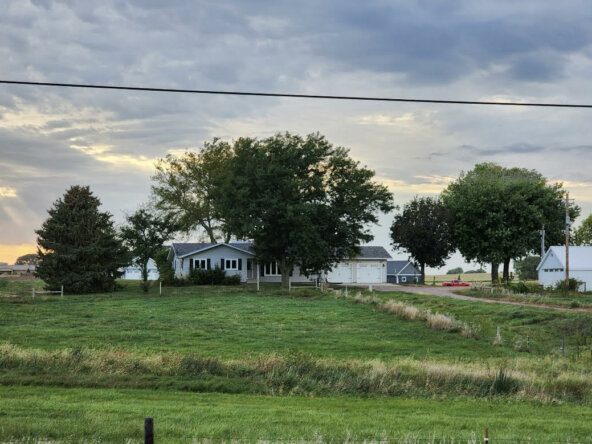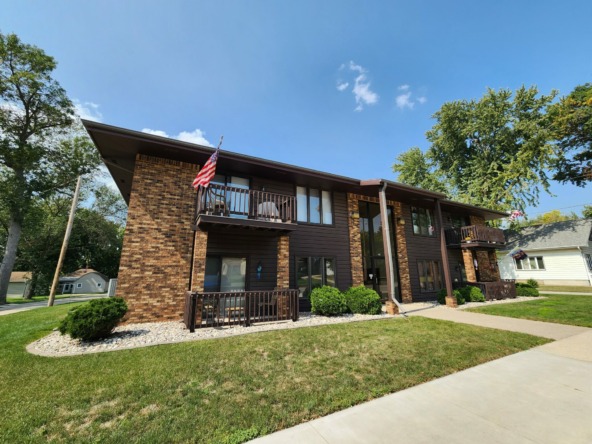|
Check out this charming 4-bedroom, 2.5-bathroom home located in a fantastic neighborhood. The main floor boasts a spacious living room and a kitchen that overlooks the dining room. There are three generously sized bedrooms on the main floor, along with a laundry area and 1.5 bathrooms. Downstairs, you'll find a cozy brick fireplace, one bedroom, a nonconforming bedroom, a full bathroom, and plenty of storage space. The attached garage also offers excellent storage. The backyard is expansive and includes a large concrete patio, perfect for outdoor gatherings. This home has had several new updates in the recent years; 2020 - new vinyl siding and new windows, 2017- Central A/C, etc., , 2022 - dishwasher.
| DAYS ON MARKET | 77 | LAST UPDATED | 11/25/2024 |
|---|---|---|---|
| YEAR BUILT | 1980 | GARAGE SPACES | 2.0 |
| COUNTY | O’Brien | STATUS | Sold |
| PROPERTY TYPE(S) | Single Family |
| Elementary School | Sheldon |
|---|---|
| Jr. High School | Sheldon |
| High School | Sheldon |
| PRICE HISTORY | |
| Prior to Oct 4, '24 | $259,000 |
|---|---|
| Oct 4, '24 - Today | $249,000 |
| ADDITIONAL DETAILS | |
| AIR | Central Air |
|---|---|
| AIR CONDITIONING | Yes |
| BASEMENT | Full, Unfinished, Yes |
| CONSTRUCTION | Vinyl Siding |
| FIREPLACE | Yes |
| GARAGE | Attached Garage, Yes |
| HEAT | Baseboard, Electric |
| LOT | 0.33 acre(s) |
| PARKING | Garage Door Opener, Concrete, Attached |
| SEWER | Public Sewer |
| STYLE | Ranch |
| TAXES | 3578 |
| WATER | Public |
MORTGAGE CALCULATOR
TOTAL MONTHLY PAYMENT
0
P
I
*Estimate only
| SATELLITE VIEW |
We respect your online privacy and will never spam you. By submitting this form with your telephone number
you are consenting for Darren
VantHul to contact you even if your name is on a Federal or State
"Do not call List".
Listed with ISB Services Inc
Information being provided is for consumers' personal, non-commercial use and may not be used for any purpose other than to identify prospective properties consumers may be interested in purchasing. Listing information is deemed reliable, but not guaranteed.
This IDX solution is (c) Diverse Solutions 2024.


