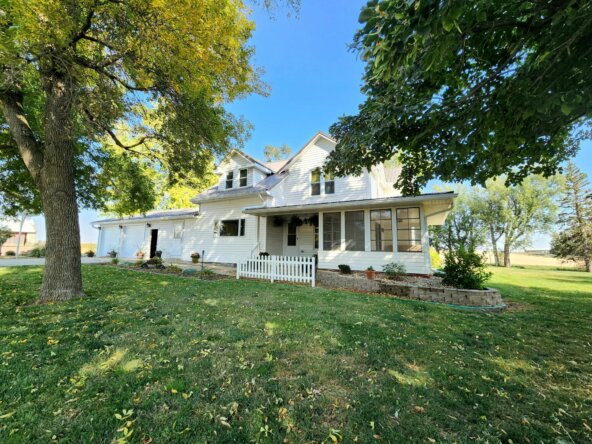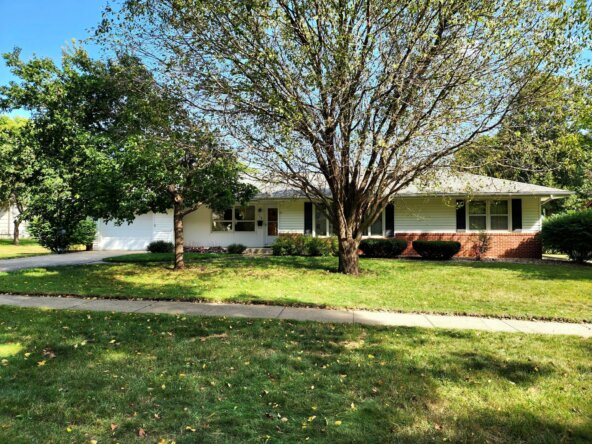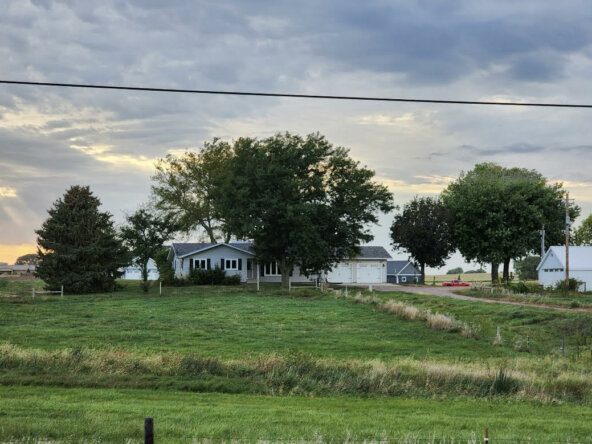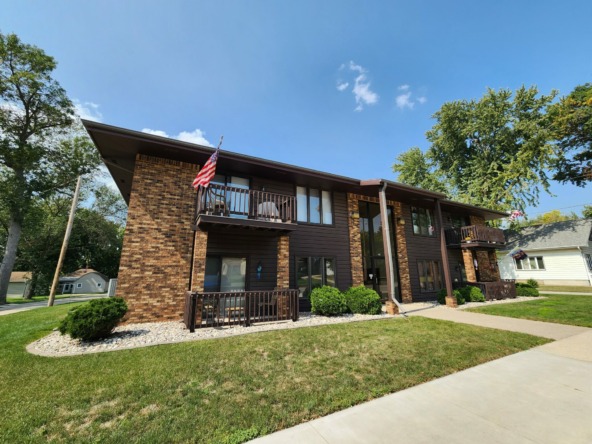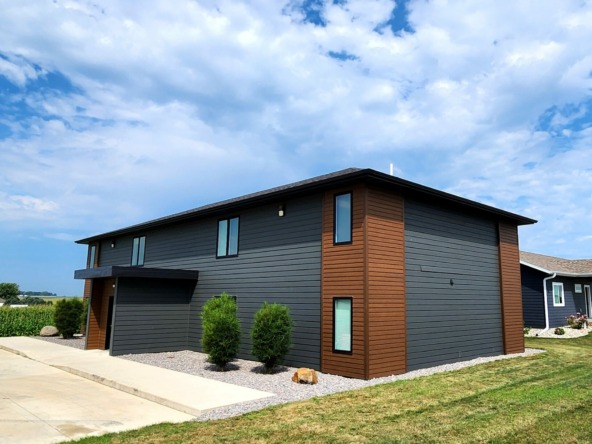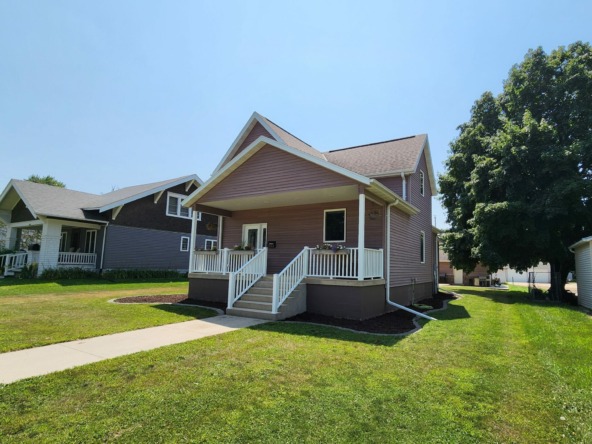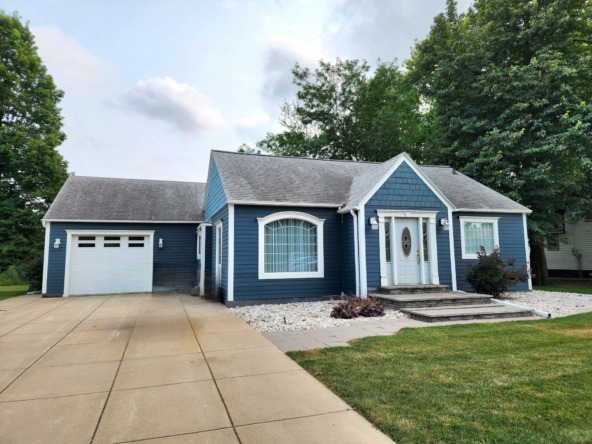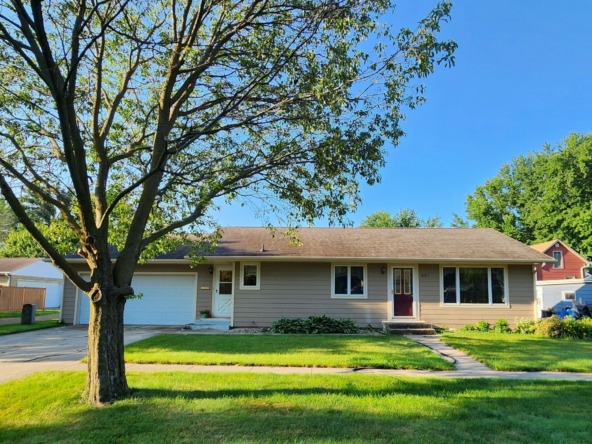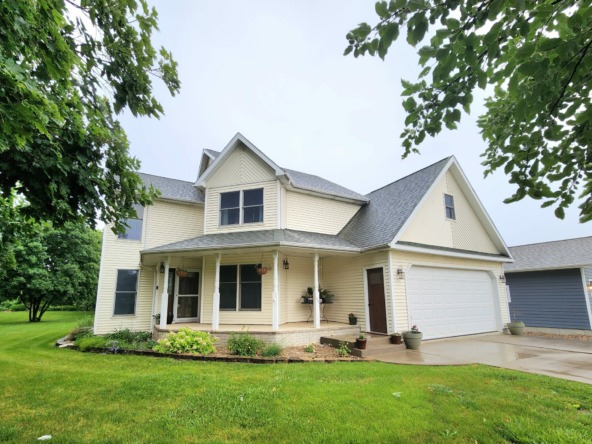|
This five bed, three bath home sits on an expansive lot in the heart of Orange City. It is just steps away from Northwestern College and Downtown. The property also incudes an extra parcel to the west in which there's room for extra parking as well as a 9x15 utility building with a 9x12 loft, which can be used in so many ways. The oversized garage is tandem deep with a workshop in the back. It features a wood-burning stove, cabinets and countertop, as well as an extra double entry door. Enjoy the back concrete patio or deck for entertaining or watch the sunrise and Central Ave bustle from the front deck. There are raised garden beds for you to enjoy as well. Stepping inside, you will find over 2,800 finished square feet. From the mud room to multiple living spaces, this home is functional and expansive! The spacious kitchen features an eat-in island, TONS of storage, an expansive built-in desk, as well as a breakfast nook. A master suite was added in the late 90s giving ample space and contains not only an en-suite bathroom with a soaker tub but also laundry. The second floor houses three more good-sized bedrooms as well as a renovated full bathroom. There is a walk-up attic access as well. The basement is great for storage and utility use. It contains laundry hookups (with a washer included) and a spot for a potential bathroom. Some updates to note are master bedroom/bathroom, second floor bathroom, and bedroom/office remodels, removal of plaster walls on second floor, some window replacements, added utility shed and front deck. Avg utilities are $336/mo.
| DAYS ON MARKET | 16 | LAST UPDATED | 10/2/2024 |
|---|---|---|---|
| YEAR BUILT | 1900 | GARAGE SPACES | 4.0 |
| COUNTY | Sioux | STATUS | Active |
| PROPERTY TYPE(S) | Single Family |
| Elementary School | MOC-Floyd Valley |
|---|---|
| Jr. High School | MOC-Floyd Valley |
| High School | MOC-Floyd Valley |
| ADDITIONAL DETAILS | |
| AIR | Central Air |
|---|---|
| AIR CONDITIONING | Yes |
| APPLIANCES | Water Softener |
| BASEMENT | Partial, Unfinished, Yes |
| EXTERIOR | Garden |
| GARAGE | Yes |
| HEAT | Forced Air, Natural Gas |
| INTERIOR | Eat-in Kitchen, Entrance Foyer |
| LOT | 10019 sq ft |
| LOT DESCRIPTION | Level |
| PARKING | Garage Door Opener, Concrete, Detached |
| SEWER | Public Sewer |
| STYLE | 2 Levels |
| TAXES | 3318 |
| WATER | Public |
MORTGAGE CALCULATOR
TOTAL MONTHLY PAYMENT
0
P
I
*Estimate only
| SATELLITE VIEW |
| / | |
We respect your online privacy and will never spam you. By submitting this form with your telephone number
you are consenting for Darren
VantHul to contact you even if your name is on a Federal or State
"Do not call List".
Listed with Exp Realty, LLC
Information being provided is for consumers' personal, non-commercial use and may not be used for any purpose other than to identify prospective properties consumers may be interested in purchasing. Listing information is deemed reliable, but not guaranteed.
This IDX solution is (c) Diverse Solutions 2024.




















































