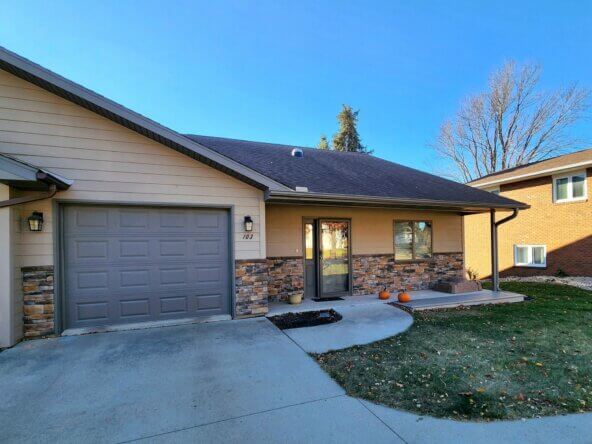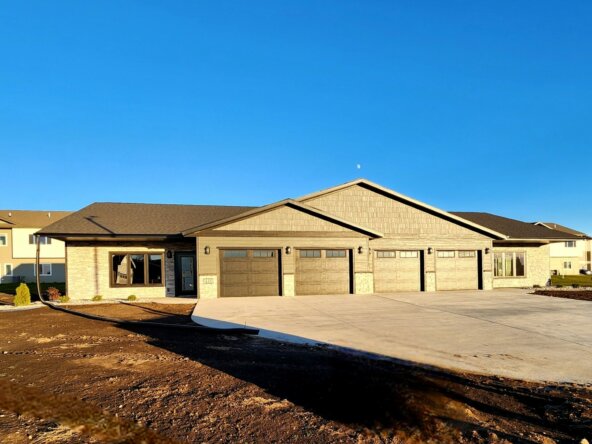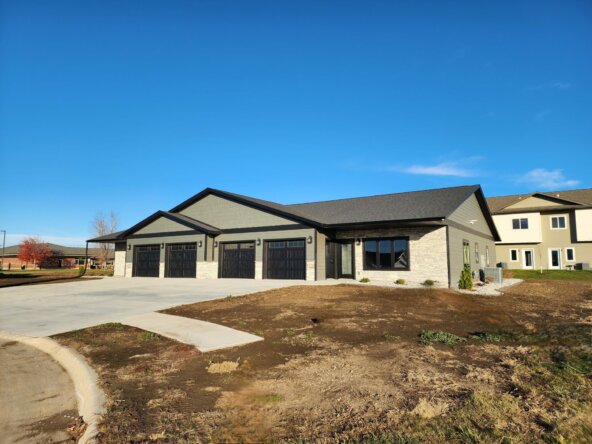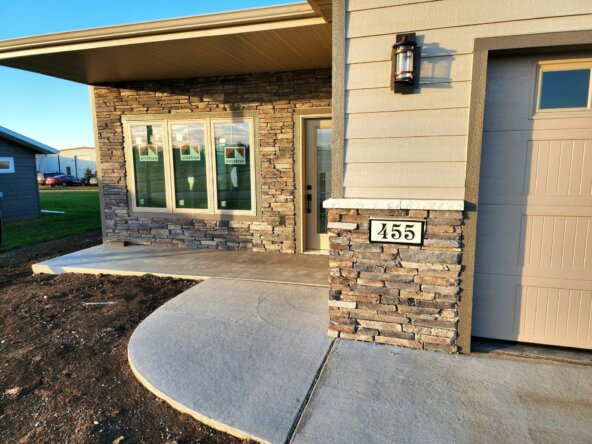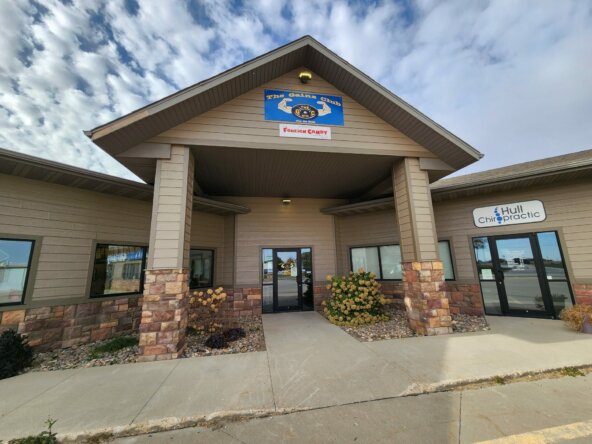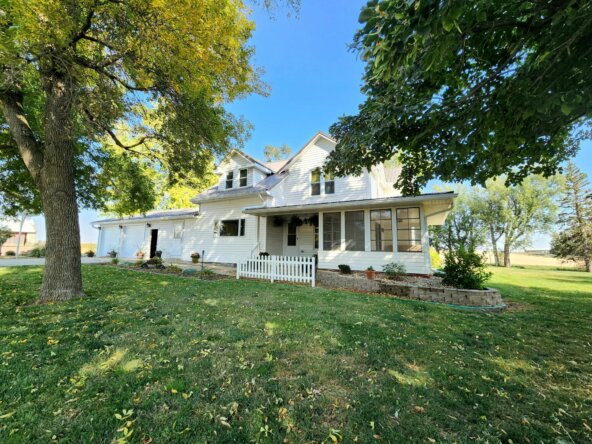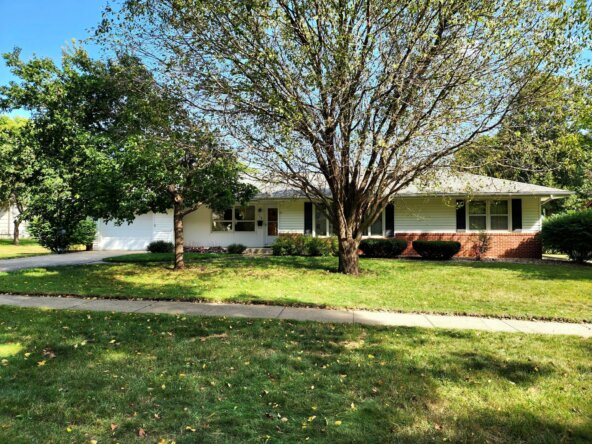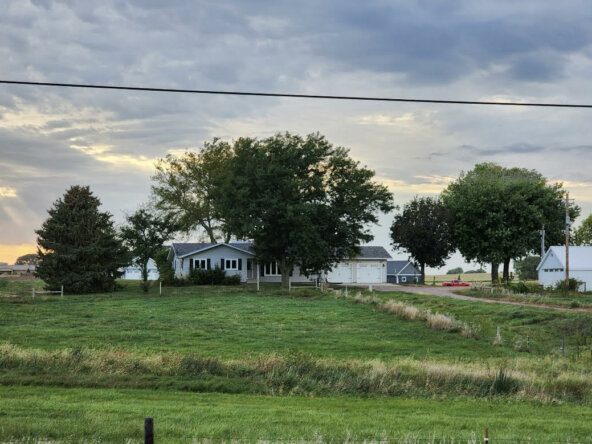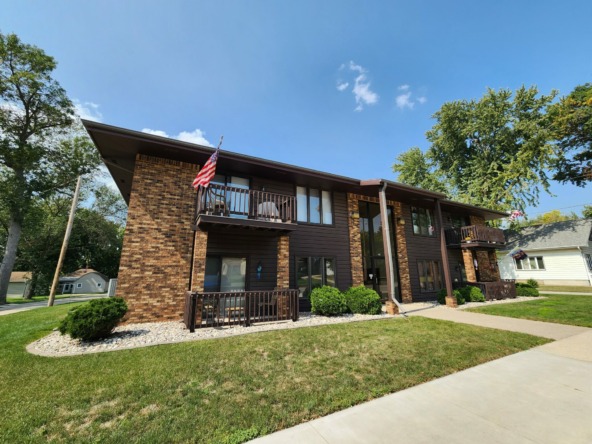|
Location, Location! If you want to be close to the schools, this is the home for you. The main floor boasts 3 bedrooms, a full bath, and an open concept - kitchen, dining and living room. The basement has a non-conforming 4th bedroom, a 3/4 bath and a family room. There is room for everyone in this home! There is a 2-stall attached garage, a garden shed for additional storage and a large deck and patio for entertaining.
| DAYS ON MARKET | 14 | LAST UPDATED | 12/16/2024 |
|---|---|---|---|
| YEAR BUILT | 1963 | GARAGE SPACES | 2.0 |
| COUNTY | O’Brien | STATUS | Active |
| PROPERTY TYPE(S) | Single Family |
| Elementary School | Sheldon |
|---|---|
| Jr. High School | Sheldon |
| High School | Sheldon |
| ADDITIONAL DETAILS | |
| AIR | Central Air |
|---|---|
| AIR CONDITIONING | Yes |
| BASEMENT | Finished, Full, Walk-Out Access, Yes |
| CONSTRUCTION | Brick, Vinyl Siding |
| GARAGE | Attached Garage, Yes |
| HEAT | Forced Air, Natural Gas |
| LOT | 0.25 acre(s) |
| PARKING | Concrete, Attached |
| SEWER | Public Sewer |
| STYLE | Split Level |
| TAXES | 3218 |
| WATER | Public |
MORTGAGE CALCULATOR
TOTAL MONTHLY PAYMENT
0
P
I
*Estimate only
| SATELLITE VIEW |
| / | |
We respect your online privacy and will never spam you. By submitting this form with your telephone number
you are consenting for Darren
VantHul to contact you even if your name is on a Federal or State
"Do not call List".
Listed with Northwest Realty
Information being provided is for consumers' personal, non-commercial use and may not be used for any purpose other than to identify prospective properties consumers may be interested in purchasing. Listing information is deemed reliable, but not guaranteed.
This IDX solution is (c) Diverse Solutions 2024.






















